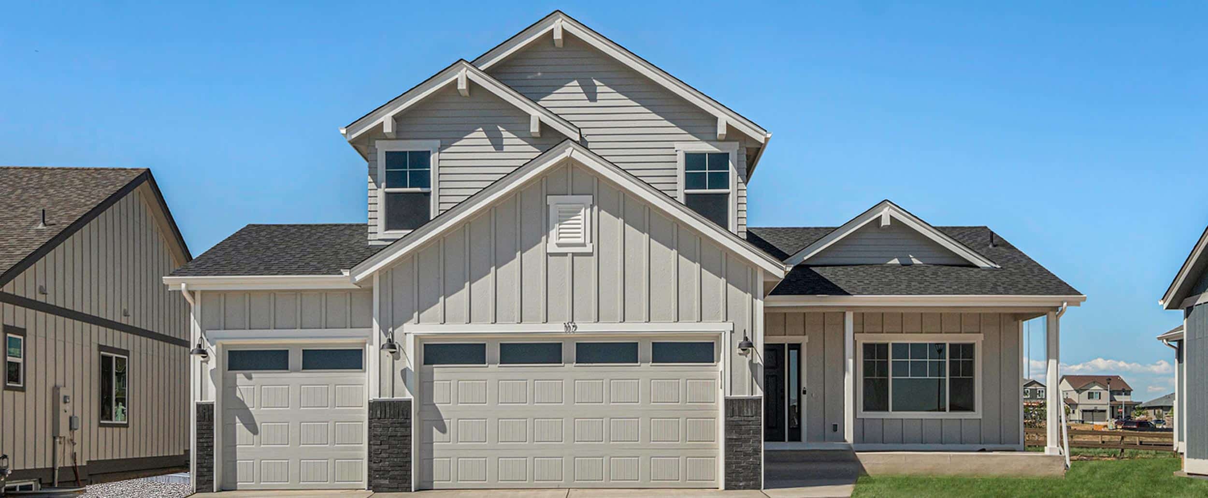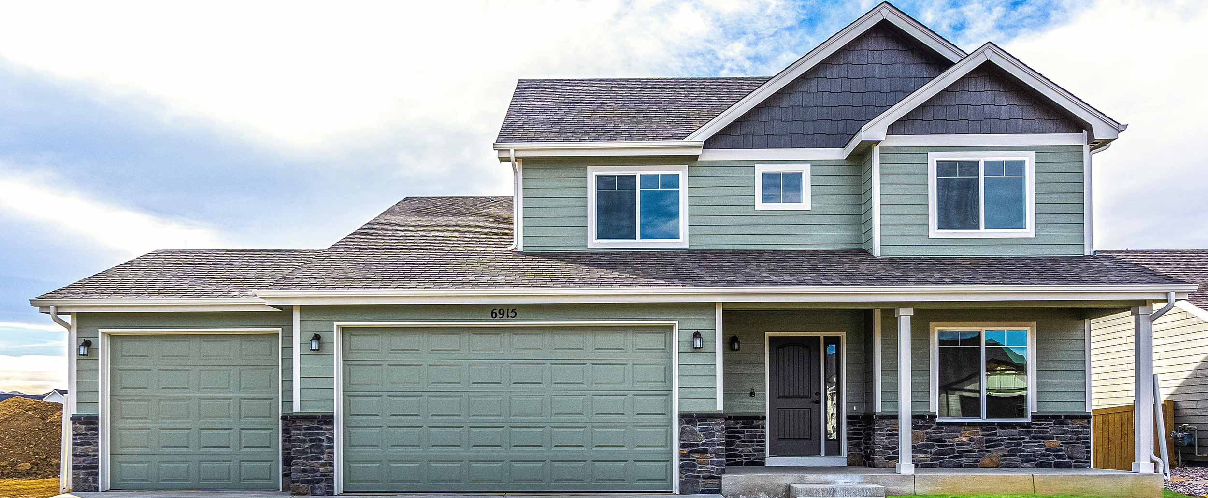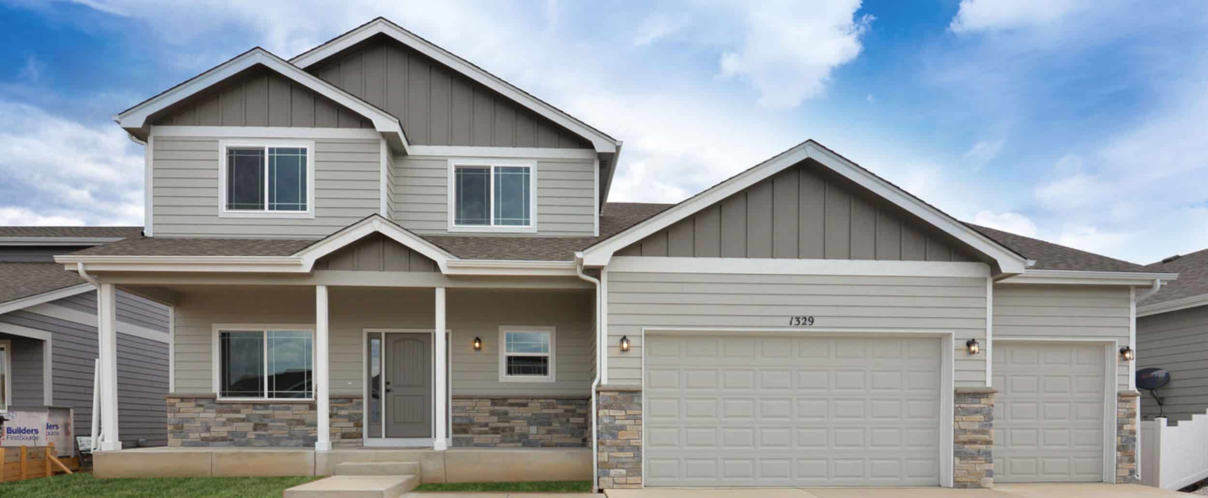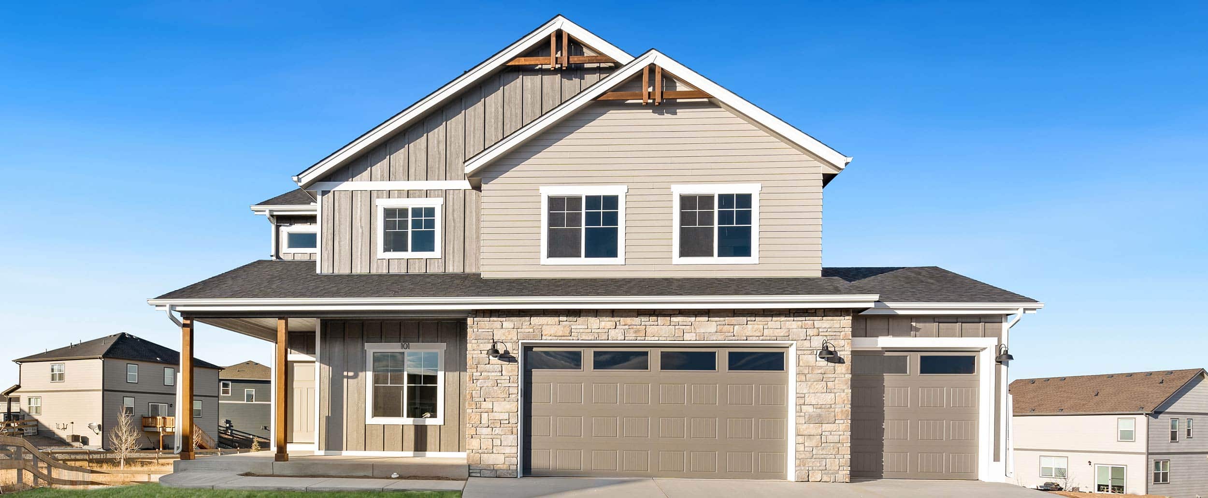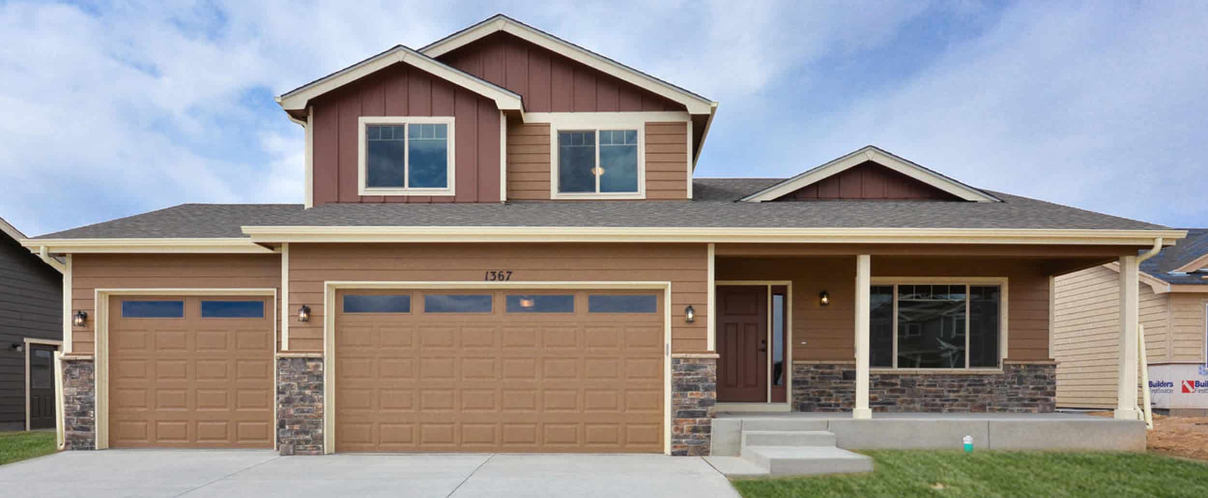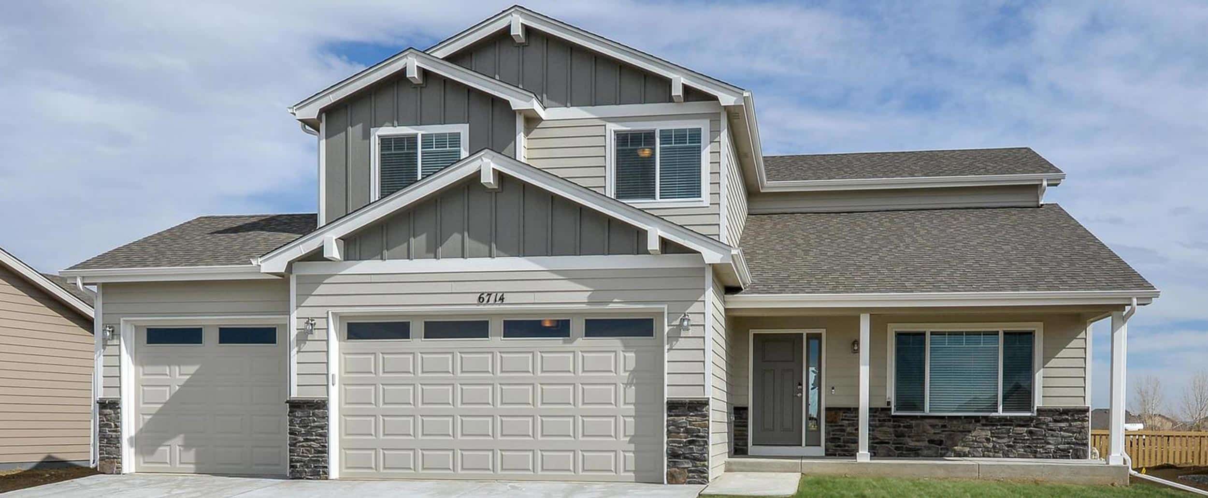Denali II
Sage Homes Number of Stories Number of Bedrooms Number of Bathrooms Finished Square Footage Total Square Footage Photos and virtual tour showcase previously constructed model homes; actual exterior and interior finishes may differ. Builder reserves the right to exclude any floor plan based on neighborhood criteria Floor Plan Diagram Main Floor Plan Diagram Upper Floor […]
Kenai
Sage Homes Number of Stories Number of Bedrooms Number of Bathrooms Finished Square Footage Total Square Footage Photos and virtual tour showcase previously constructed model homes; actual exterior and interior finishes may differ. Builder reserves the right to exclude any floor plan based on neighborhood criteria Floor Plan Diagram Main Floor Plan Diagram Upper Floor […]
Rio Grande
Sage Homes Number of Stories Number of Bedrooms Number of Bathrooms Finished Square Footage Total Square Footage Photos and virtual tour showcase previously constructed model homes; actual exterior and interior finishes may differ. Builder reserves the right to exclude any floor plan based on neighborhood criteria Floor Plan Diagram Main Floor Plan Diagram Upper Floor […]
Clearwater
Sage Homes Number of Stories Number of Bedrooms Number of Bathrooms Finished Square Footage Total Square Footage Photos and virtual tour showcase previously constructed model homes; actual exterior and interior finishes may differ. Builder reserves the right to exclude any floor plan based on neighborhood criteria Floor Plan Diagram Main Floor Plan Diagram Upper Floor […]
Denali III
Sage Homes Number of Stories Number of Bedrooms Number of Bathrooms Finished Square Footage Total Square Footage Photos and virtual tour showcase previously constructed model homes; actual exterior and interior finishes may differ. Builder reserves the right to exclude any floor plan based on neighborhood criteria Floor Plan Diagram Main Floor Plan Diagram Upper Floor […]
Roaring Fork
Sage Homes Number of Stories Number of Bedrooms Number of Bathrooms Finished Square Footage Total Square Footage Photos and virtual tour showcase previously constructed model homes; actual exterior and interior finishes may differ. Builder reserves the right to exclude any floor plan based on neighborhood criteria Floor Plan Diagram Main Floor Plan Diagram Upper Floor […]
Pinewood
Sage Homes Number of Stories Number of Bedrooms Number of Bathrooms Finished Square Footage Total Square Footage Photos and virtual tour showcase previously constructed model homes; actual exterior and interior finishes may differ. Builder reserves the right to exclude any floor plan based on neighborhood criteria Floor Plan Diagram Virtual Tour Customer-Centric Process Close collaboration [&helli



