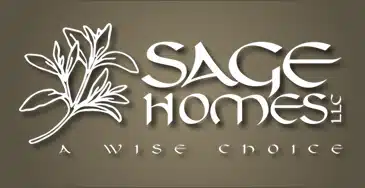Greeley, CO gives you the best of both worlds. Small town living with the amenities of a larger city. Located on the West end of town, this community has quick access to the Front Range, I-25 and neighboring communities. The town has many amenities including trail system, retail shopping, restaurants, recreation facilities, and a country club. A strong school system and community athletic programs for children round out the positive reasons to live here. Make this affordable town your next home.
Sage Homes now building in this beautiful Greeley, CO neighborhood.
Inventory Homes are Under Construction. See below and call for details and status.
More Lots Coming Soon! Please contact Jim for more information!
Jim Hauan, The Group Inc.
970-481-9280 or jhauan@thegroupinc.com
AVAILABLE INVENTORY
Address
SOLD OUT
Lot Size
SOLD OUT
Your Text
Plan
SOLD OUT
Your Text
Price
SOLD OUT
Your Text
Building Stage
SOLD OUT
Your Text
Estimated Delivery
SOLD OUT
GOLD SERIES STANDARD FEATURES - OCTOBER 2022
EXTERIOR
- Engineered Foundation Plan
- Graded Perimeter Drain
- Three 4×4 Egress Basement Windows
- 10×12 Concrete Patio
- 30 Year Fire Halt Dimensional Shingles with synthetic underlayment
- 2-car Garage with 8′ Insulated Steel Raised Panel Door
- Garage Pre-wired for Opener & one GFI Outlet
- Entry Light at Front Porch with Two Exterior Garage Lights
- Farmhouse Elevation
- Insulated Fiberglass Entry Door with Deadbolt (sidelight per plan)
- Low E, Dual Pane Vinyl Windows
- Two Frost Proof Silcocks
INTERIOR
- All Interior Walls – Knock-down texture
- Rounded Drywall Corners (excludes windows & closets)
- 2-Panel Planked (Cheyenne style) or 3-Panel (Craftsman style) Painted Interior Doors
- All Closet Jambs wrapped in Wood
- Painted By-pass Bedroom Closet Doors (per plan)
- Painted 5″ Interior Trim
- Milarc Alder Stained Cabinets with Staggered Kitchen Uppers and Crown Molding
- Two coats washable Satin Latex Interior Paint
- Flooring at Kitchen – #2 Red Oak, 3 ¼” planks or 3rd Grade Maple, 3 ¼” planks
- Flooring at Laundry and Baths -vinyl
- Flooring at All Other Areas – Carpet with 6lb, 1/2″ Rebond Pad
INTERIOR (continued)
- Granite or Quartz Countertops
- Builder Select Ceramic Tile Full Backsplash with Full Backsplash behind Range
- Oil Rubbed Bronze, Matte Black or Satin/Brushed Nickel Lighting Fixtures/Door Hardware
- Shower Enclosure at Master Bath (per plan); with Clear Glass
- Full Width Plate Glass Mirrors at Baths
- Radiant Range, Upgraded Dishwasher, Microwave
PLUMBING & MECHANICAL
- Double compartment Stainless Steel Kitchen Sink with Single Lever Chrome Faucet and Sprayer
- Ice Maker Valve for Refrigerator
- White China Lavatories in Baths with Moen Faucets
- Electric 50 Gallon High Recovery Water Heater
- Natural Gas Forced Air, 95% Efficient Furnace
- Programmable WI-FI Thermostat
- Passive Radon Mitigation System
ELECTRICAL
- Total of 6 Telephone I TV Outlets
- Recessed Cans at Kitchen (per plan)
- One Ceiling Fan/Light Combination with Speed Control installed and one electrical pre-wire for fan/light
- Ventilation Fans in All Baths
- Smoke Detectors in Every Bedroom and at Every Level
- Carbon Monoxide Detector within 15′ of all bedrooms
- Two Exterior Weatherproof GFI Outlets



