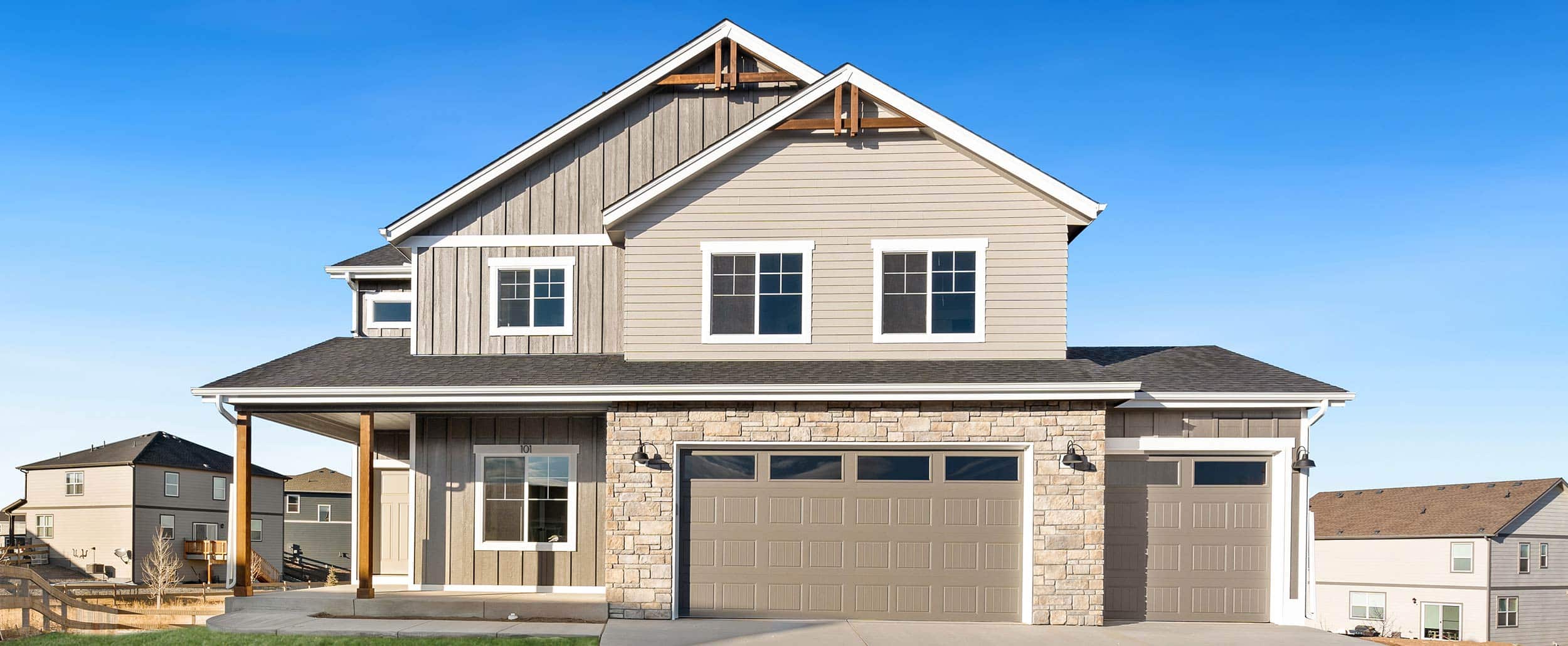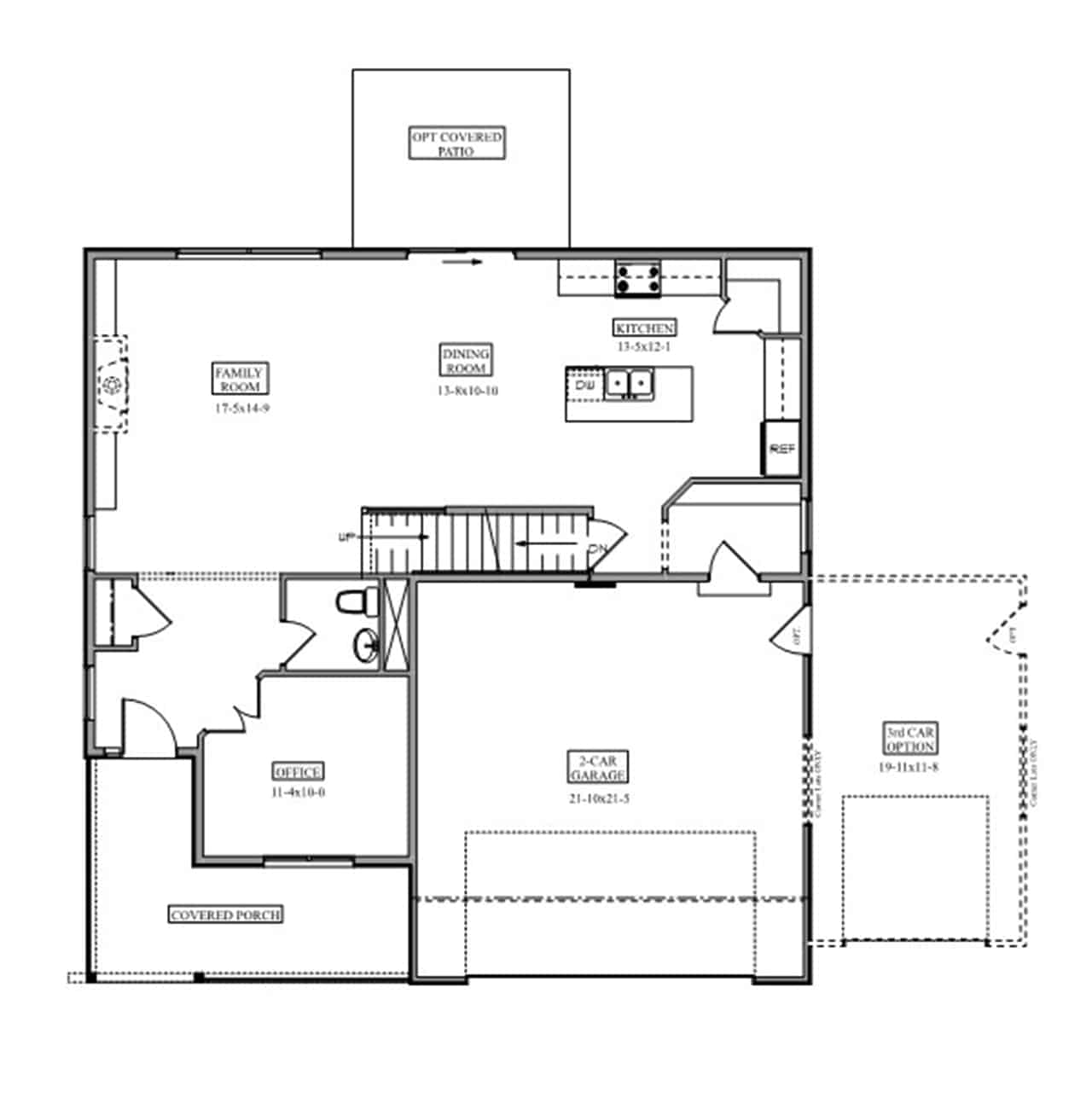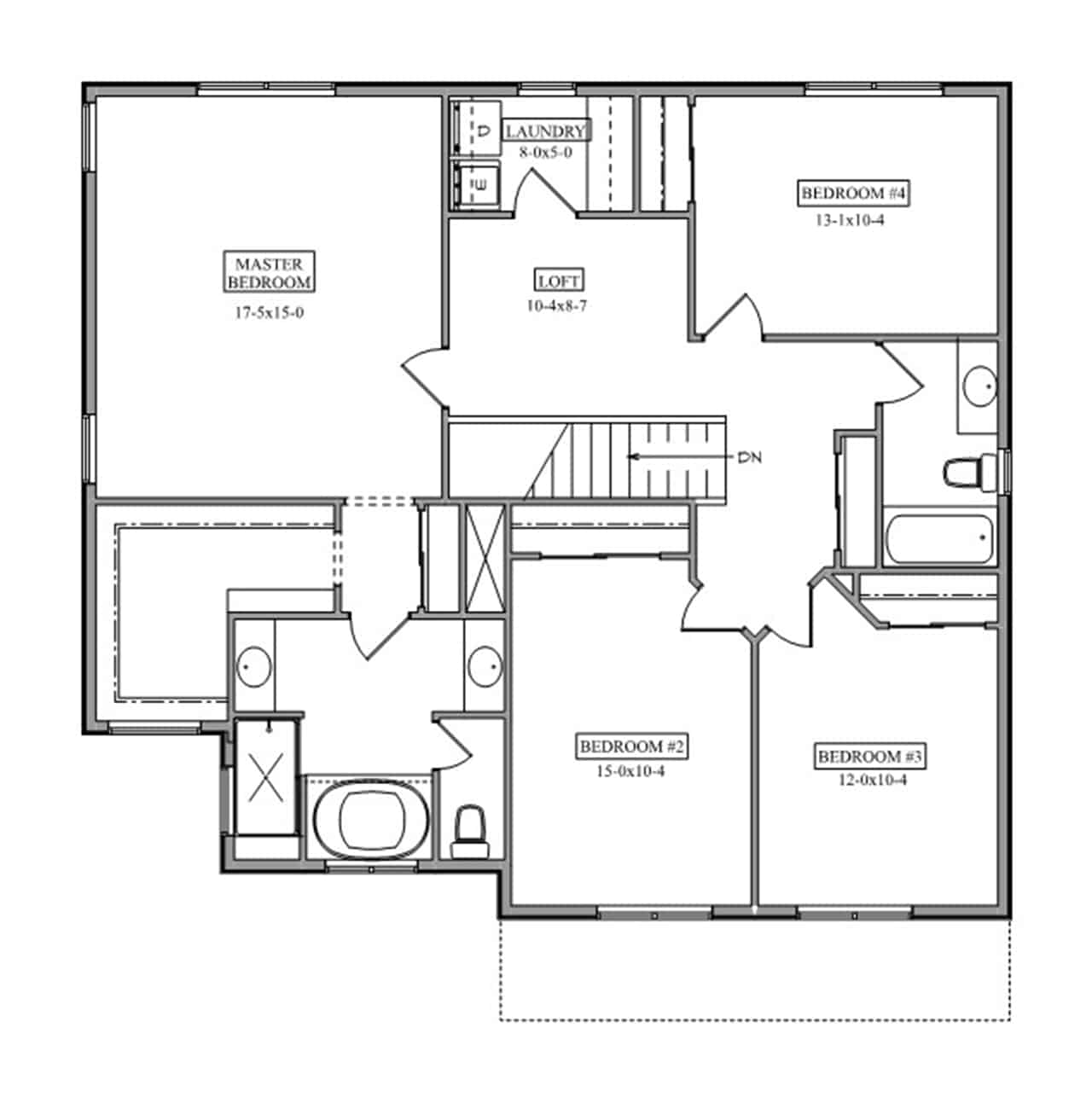
Clearwater
Sage Homes
Clearwater
Number of Stories
Number of Bedrooms
Number of Bathrooms
Finished Square Footage
Total Square Footage
Photos and virtual tour showcase previously constructed model homes; actual exterior and interior finishes may differ. Builder reserves the right to exclude any floor plan based on neighborhood criteria
Customer-Centric Process
Close collaboration with homebuyers at every stage to ensure their needs and desires are prioritized.
Premium Standard Features
Every home includes premium standard features and a full unfinished basement.
Flexible Customization
Offering a variety of optional features and design customizations for a personalized home.
Local Builder
Specializing in beautiful semi-custom homes across Northern Colorado since 2001.
Love This Floor Plan?
Sage Homes specializes in crafting beautiful, high-quality semi-custom homes in Northern Colorado, designed with your unique style in mind. Contact our team today to explore this floor plan and start building your dream home!




